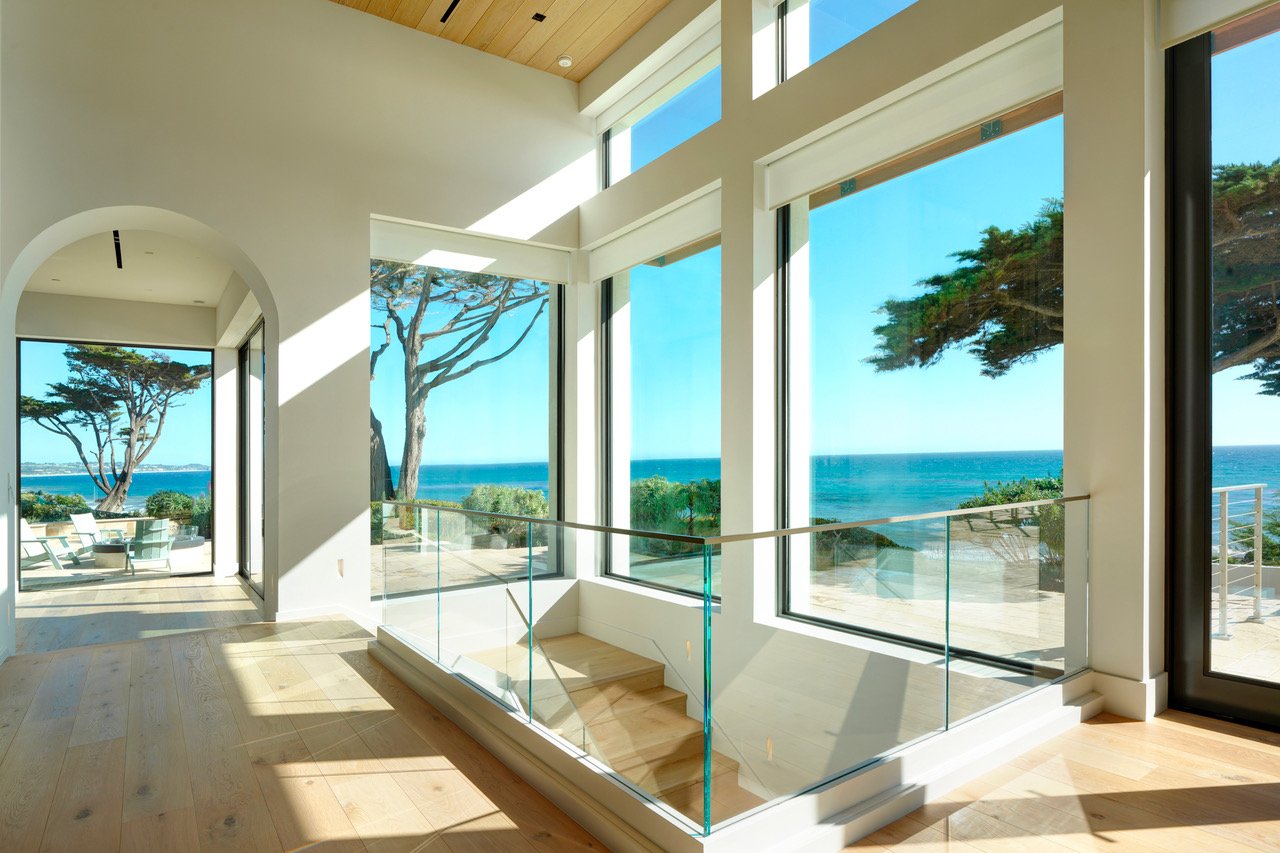
Learn More About Our Process
CDC Consultants
-
Help choose the right materials, styles, and finishes (e.g., aluminum, wood, steel, thermally broken, etc.)
Ensure compatibility with the architectural design and building code requirements
Provide detailed specs and technical data to architects, designers, and builders
-
Assist with energy codes (like Title 24 in California), fire ratings, egress, impact resistance, etc.
-
Collaborate with architects to align window and door systems with the design intent
Offer alternative solutions that maintain the visual concept while improving performance or reducing cost
Suggest innovations like large sliding doors, corner units, or minimal frame systems for modern designs
-
Act as a liaison between manufacturers, installers, architects, and general contractors
Help manage lead times, custom orders, and technical documentation
Coordinate site visits or mock-ups when necessary
-
Recommend ways to reduce costs without compromising quality or design
Negotiate with vendors to get the best pricing and delivery terms
-
Stay current on the latest products, trends, and technologies in the window and door industry
Guide clients toward trusted manufacturers with proven performance and service
Coastal Design Concepts (CDC) is driven by a passion for helping clients maximize the value of their vision while staying deeply connected to the community.
With deep-rooted architectural expertise, CDC is a trusted partner for firms ranging from boutique studios to large-scale operations. The team meets daily with architects to help define project scopes, navigate Title 24 requirements, and identify the best solutions for each unique project.
The CDC is committed to preserving and supporting the architectural vision, always striving to offer viable and practical outcomes. They frequently suggest design enhancements or cost-saving alternatives that maintain and often improve the original concept.
